Pet-Friendly Home with Hot Tub & SHARC Passes Near River
Experience the best of Sunriver at Goldfinch 18—a private, pet-friendly single-family home designed for families, outdoor enthusiasts, and groups seeking both comfort and exclusive resort-style recreation. With complimentary SHARC passes, a private hot tub, and direct access to scenic river trails, this home blends the ease of a personal retreat with the perks of resort living. Flexible bedroom options, open living spaces, and included bikes (with guest inspection) ensure a memorable stay for all, including your four-legged companions (pet fee applies).
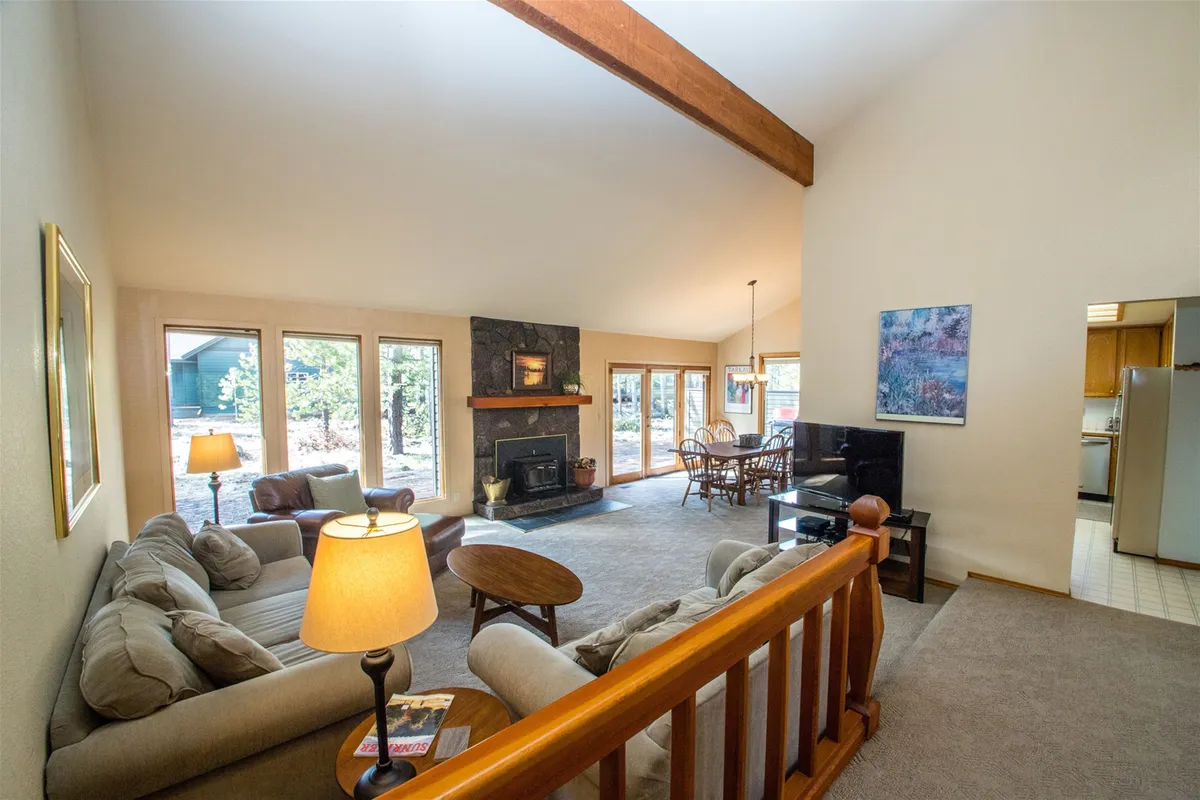
Pet-friendly, private hot tub, SHARC passes included, open-concept living, bikes provided (guest inspection required)
The Heart of Connection: Open Living & Dining
Features
- • Open-concept living/dining
- • Fireplace
- • Large windows
- • Flows into dining and kitchen areas
Step into a sunlit, open-concept space designed for togetherness. The spacious living room welcomes lively conversations and cozy movie nights, anchored by a warm fireplace perfect for chilly evenings. Flow seamlessly into the dining area, where family feasts or casual breakfasts spark laughter and memorable moments. Large windows brighten every gathering, while the layout keeps everyone connected—whether you're enjoying board games, sharing stories, or simply unwinding after a day of resort adventures.
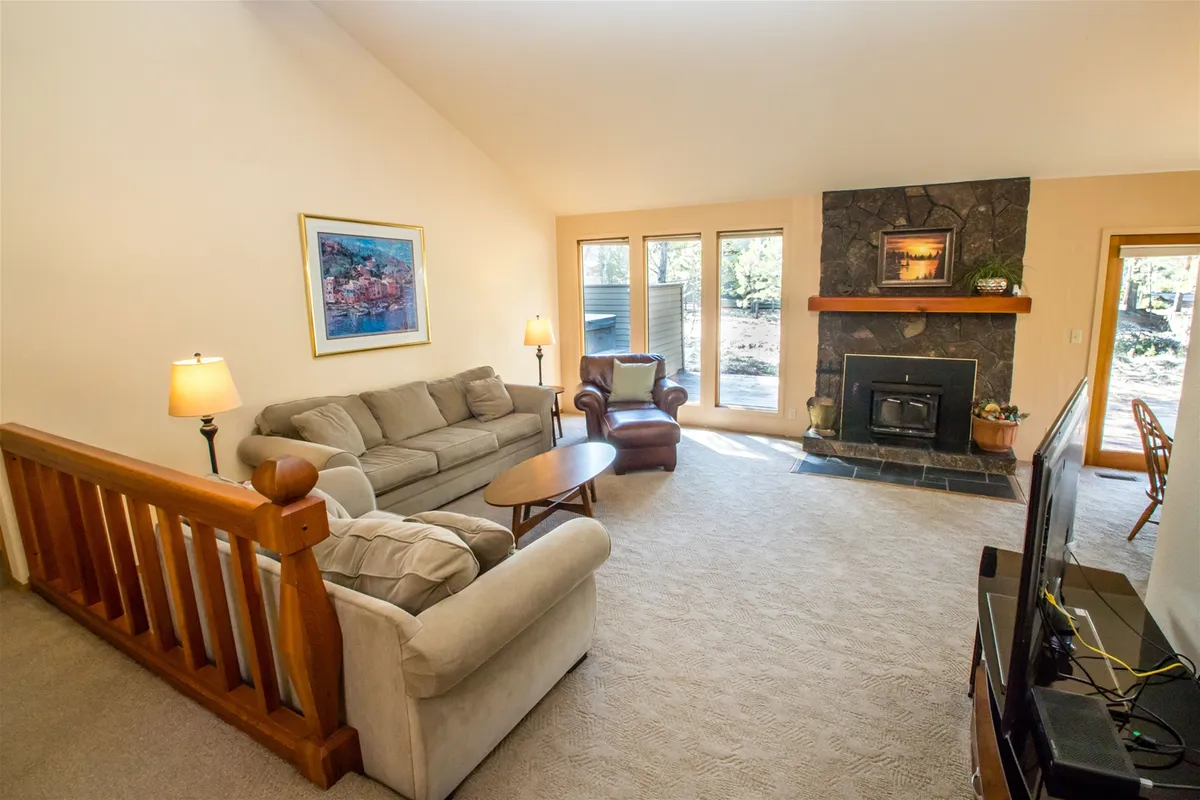
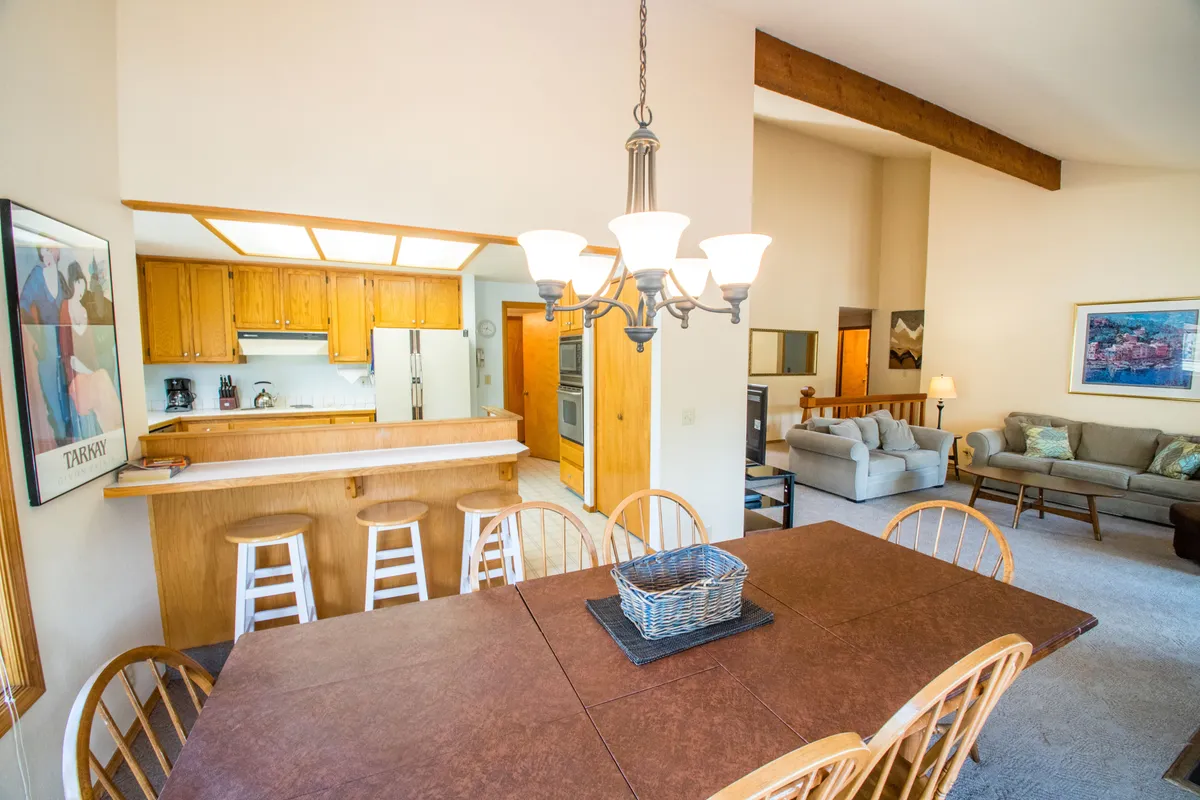
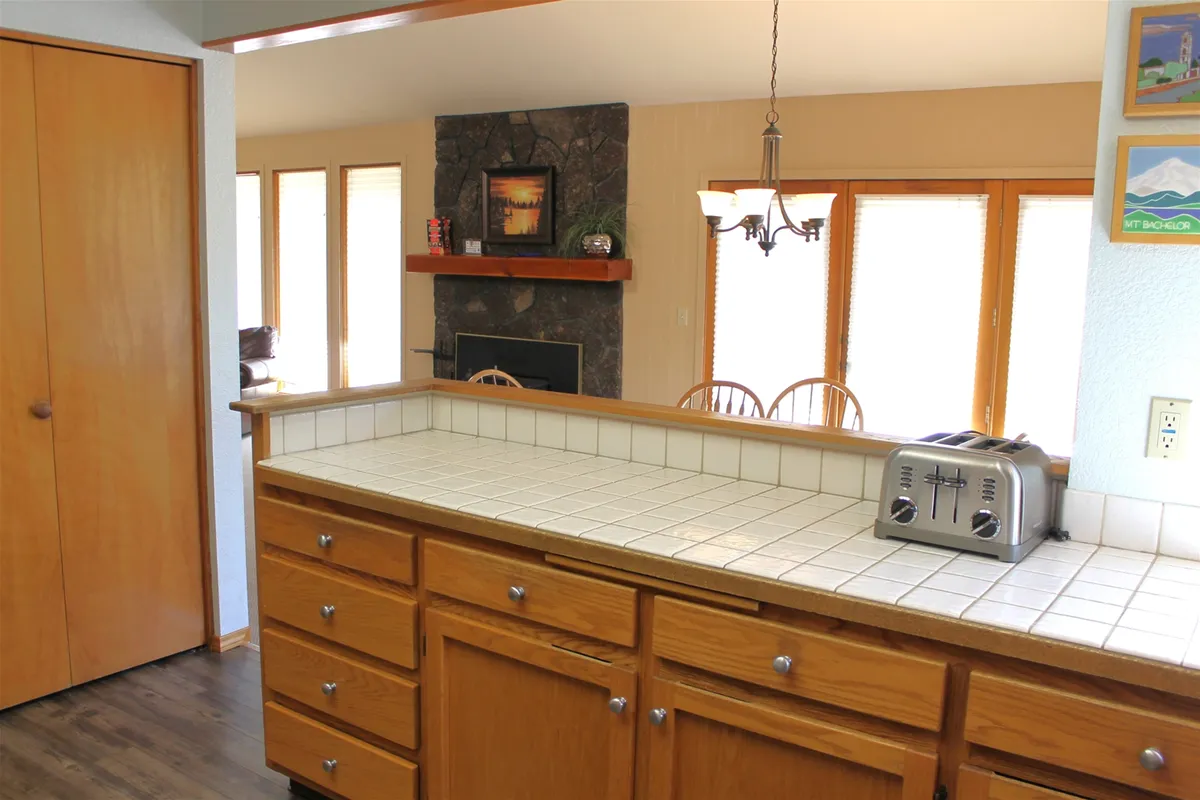
Chef’s Corner: Light-Filled Kitchen
Features
- • Fully equipped kitchen
- • Coffee maker
- • Blender
- • Dishwasher
- • Open to living/dining area
Inspire your inner chef in a crisp, modern kitchen where every meal becomes part of the vacation story. Fully equipped with essentials—including a coffee maker, blender, and dishwasher—this kitchen invites you to whip up breakfast smoothies, picnic lunches, or dinners to savor indoors or out on the grill. The open sightlines ensure no one misses out on the fun, even when prepping snacks for a day at SHARC or a riverside picnic.
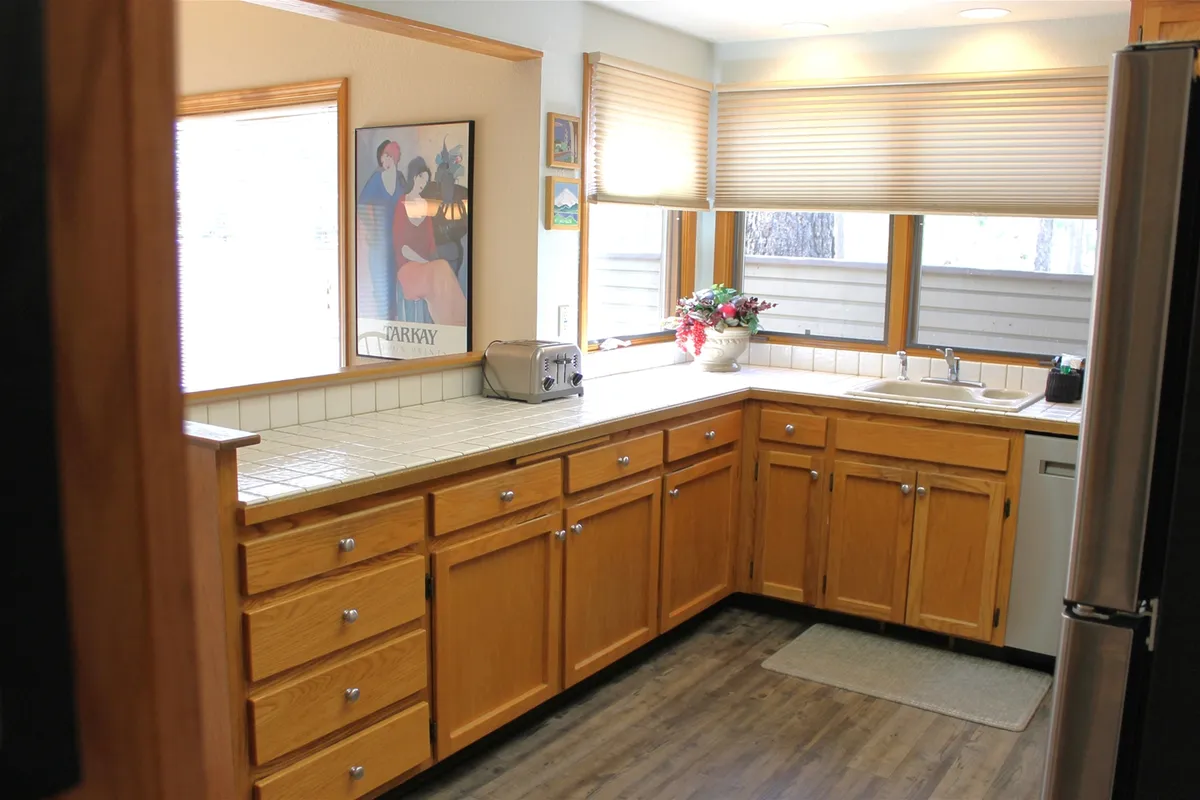
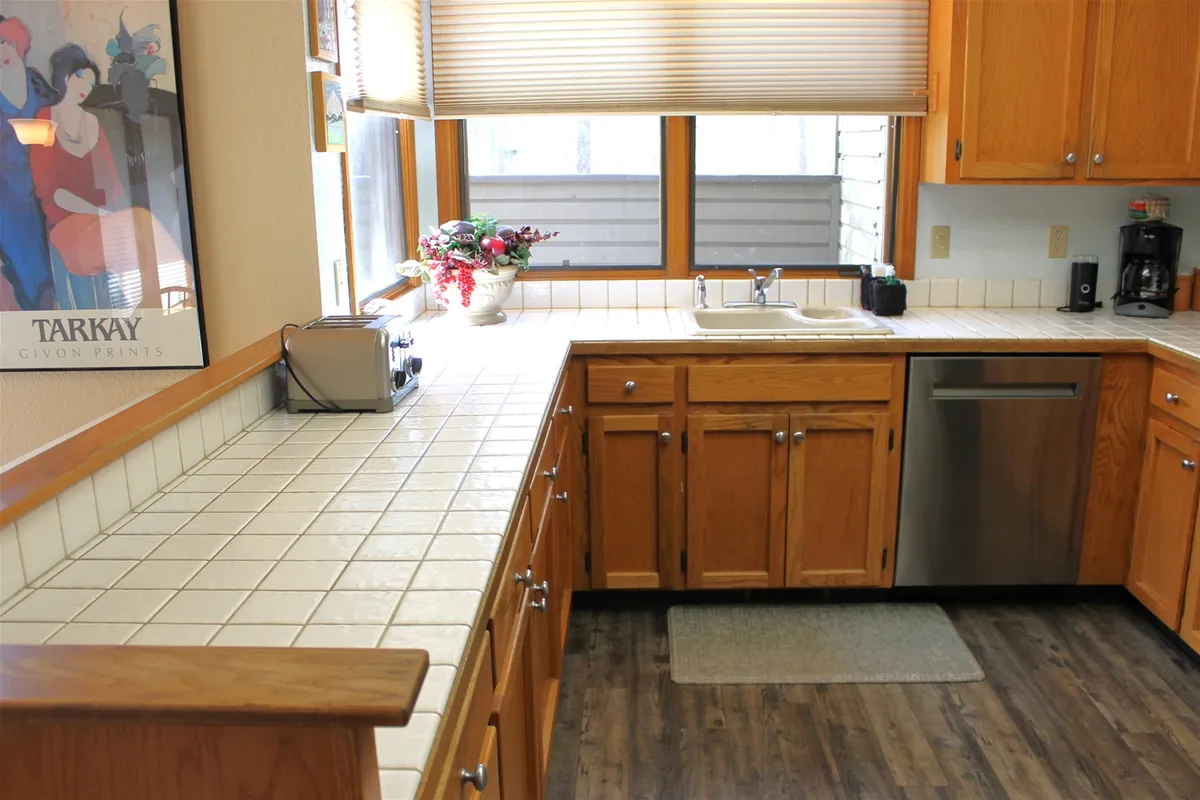
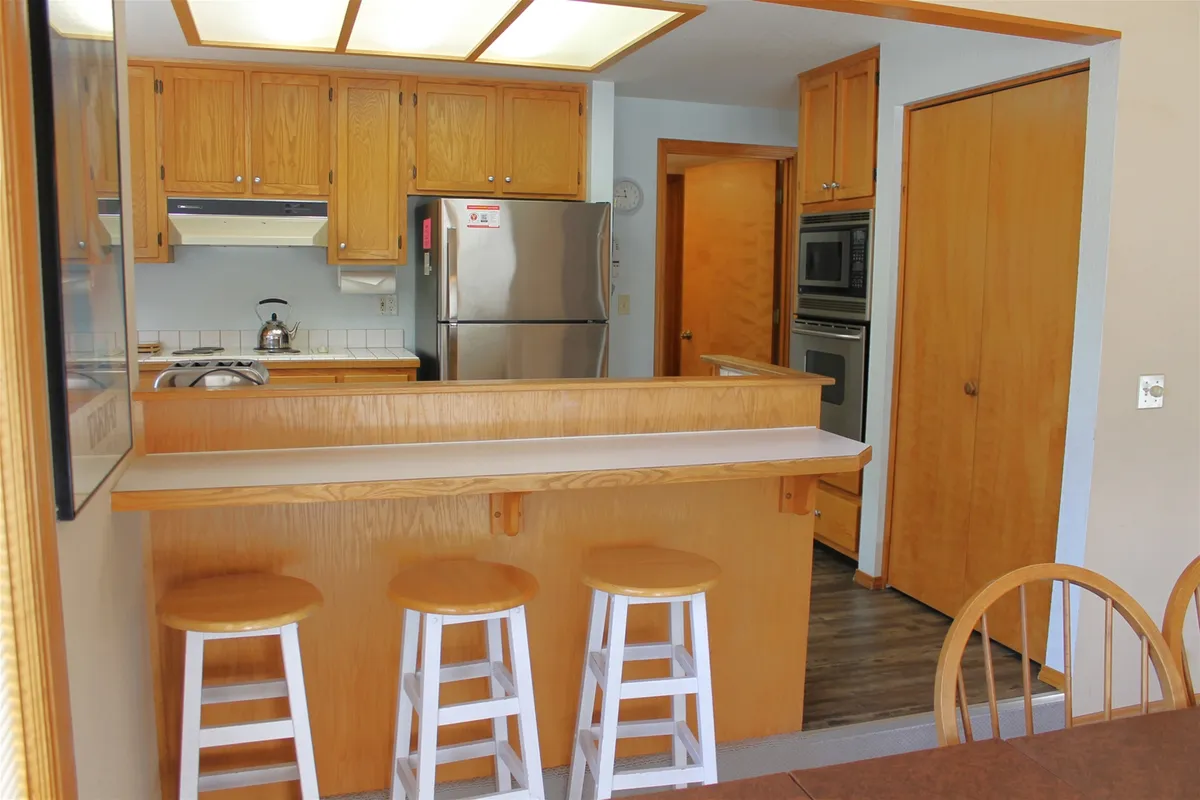
Private Retreats: Bedrooms & Baths for Restful Nights
Features
- • Primary suite with queen bed and ensuite bath
- • Additional queen bedroom
- • Twin-to-king convertible bedroom
- • Flat-screen TV
- • Bedrooms connect to shared and ensuite bathrooms
After days filled with adventure, retreat to restful bedrooms designed for comfort and flexibility. Choose the Primary Suite with a plush queen bed, flat-screen TV, and private ensuite bath for a luxurious escape. Additional bedrooms offer options for families or friends—a queen bed in one, and two twins (convertible to a king) in the other for added flexibility. Each space provides a tranquil atmosphere for a restorative sleep, ensuring everyone wakes up refreshed for another day in Sunriver.
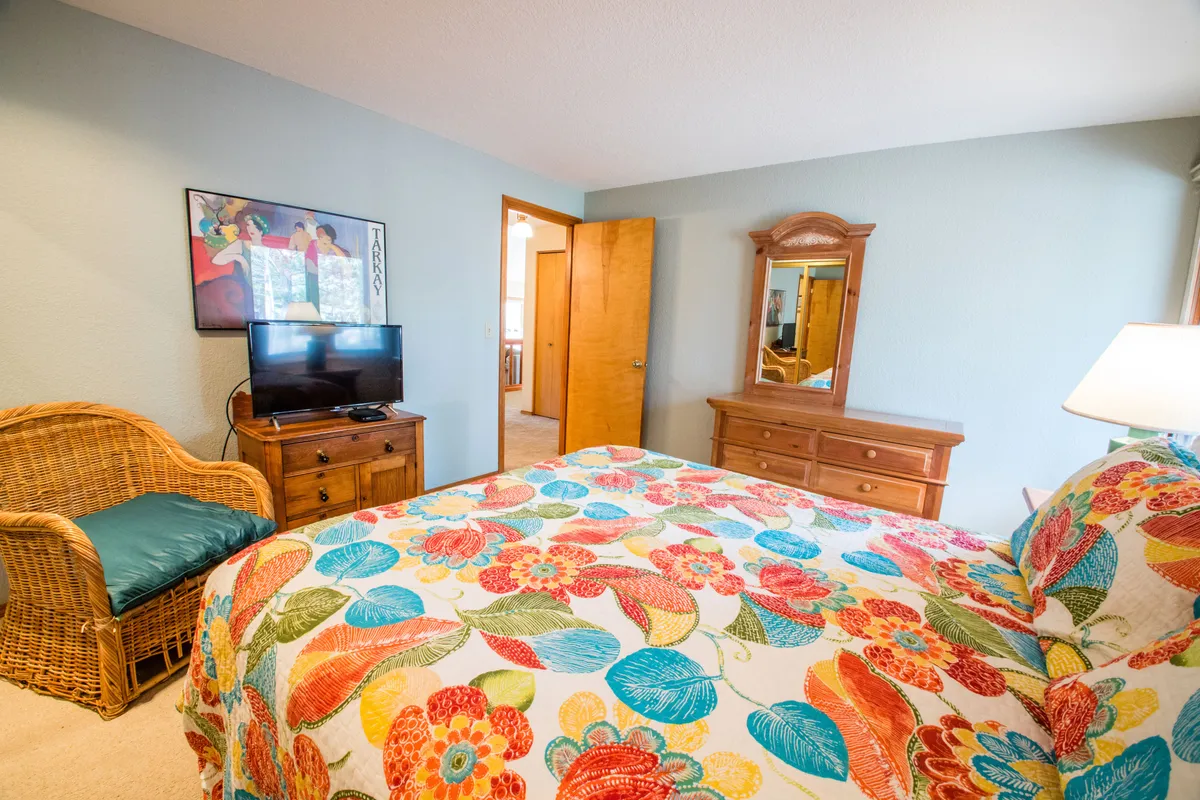
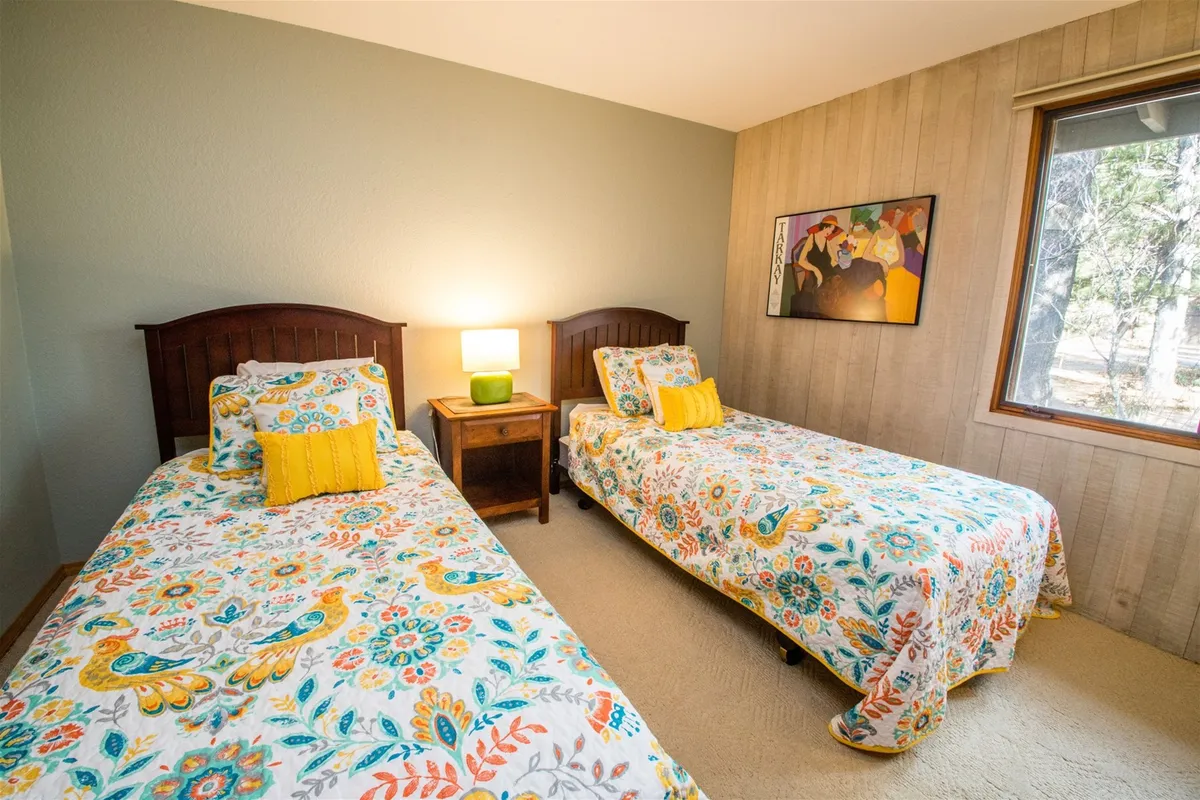
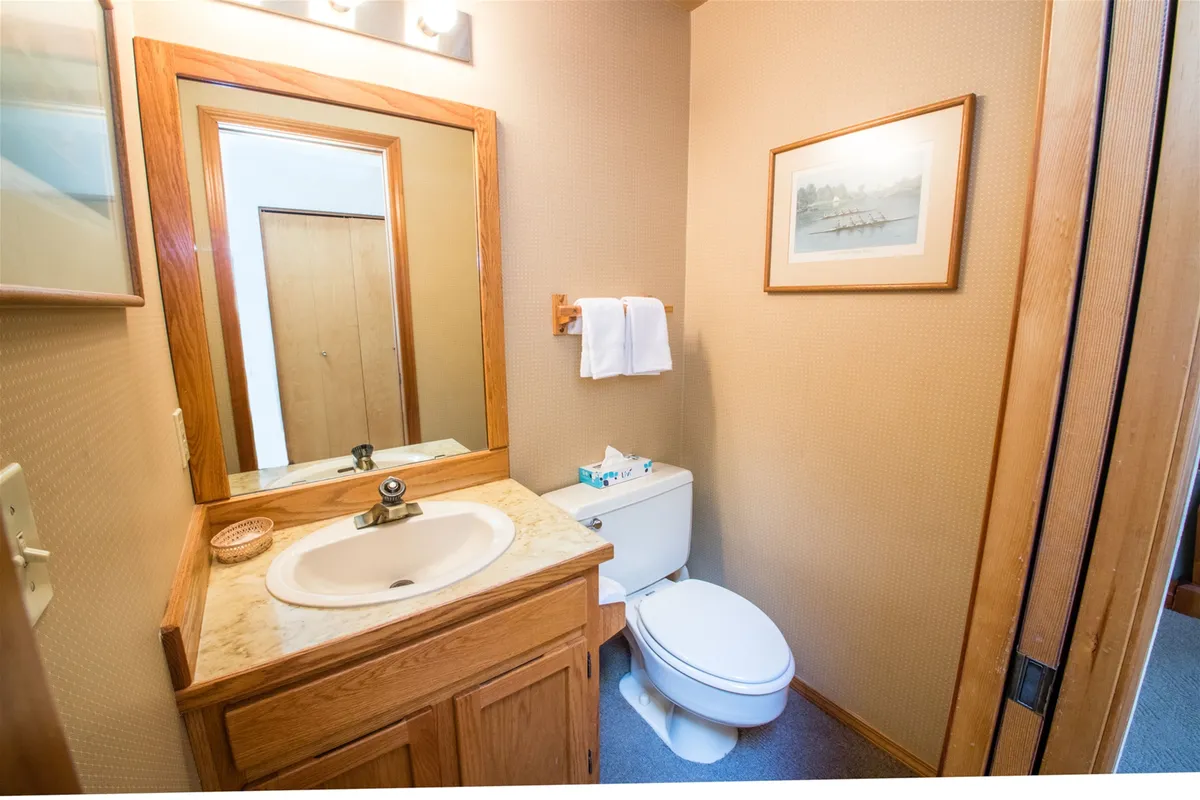
Adventure Launchpad: Outdoor Living & Resort-Style Perks
Features
- • Private hot tub
- • Gas BBQ
- • Patio
- • Bikes provided (inspect before use)
- • Attached two-car garage
- • SHARC passes included
- • Outdoor areas connect to garage and trails
Bask in the best of both worlds—a private backyard oasis with a soothing hot tub and gas BBQ, plus exclusive access to world-class SHARC amenities. Unwind after a day on the trails in your personal hot tub or gather for an alfresco meal on the patio. The two-car garage stores bikes (provided as a complimentary bonus—please inspect before use) and gear, keeping adventures close at hand. Walk to the Deschutes River or set out for SHARC pools, tennis, pickleball, disc golf, and more, all with your included passes. Whether you're here for outdoor thrills or relaxed afternoons with your pup, this home is your gateway to it all.
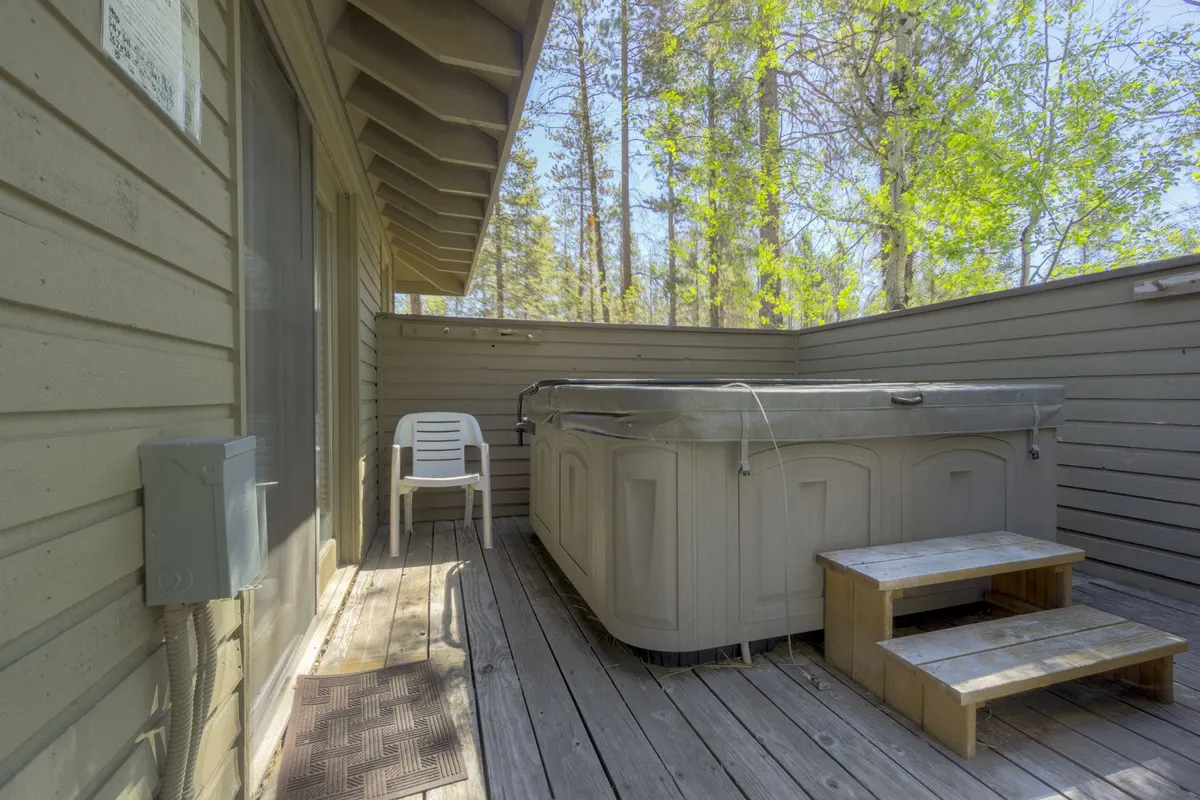
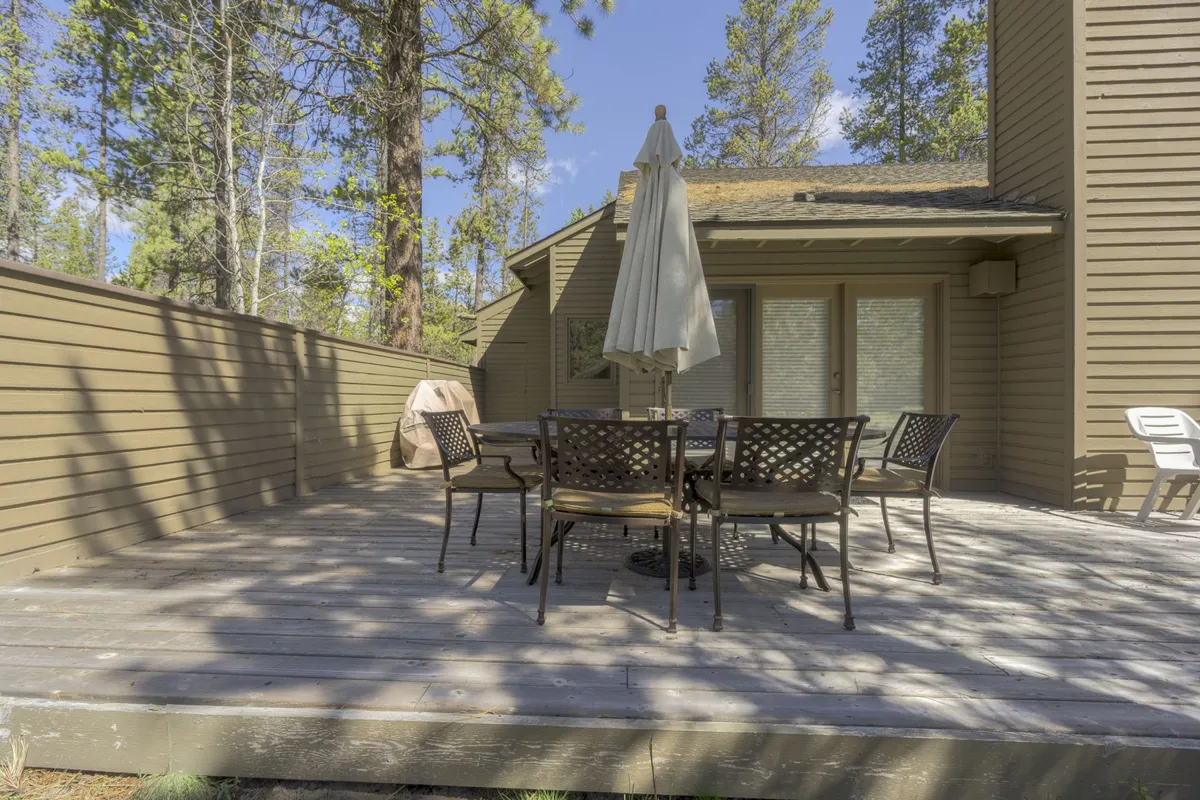
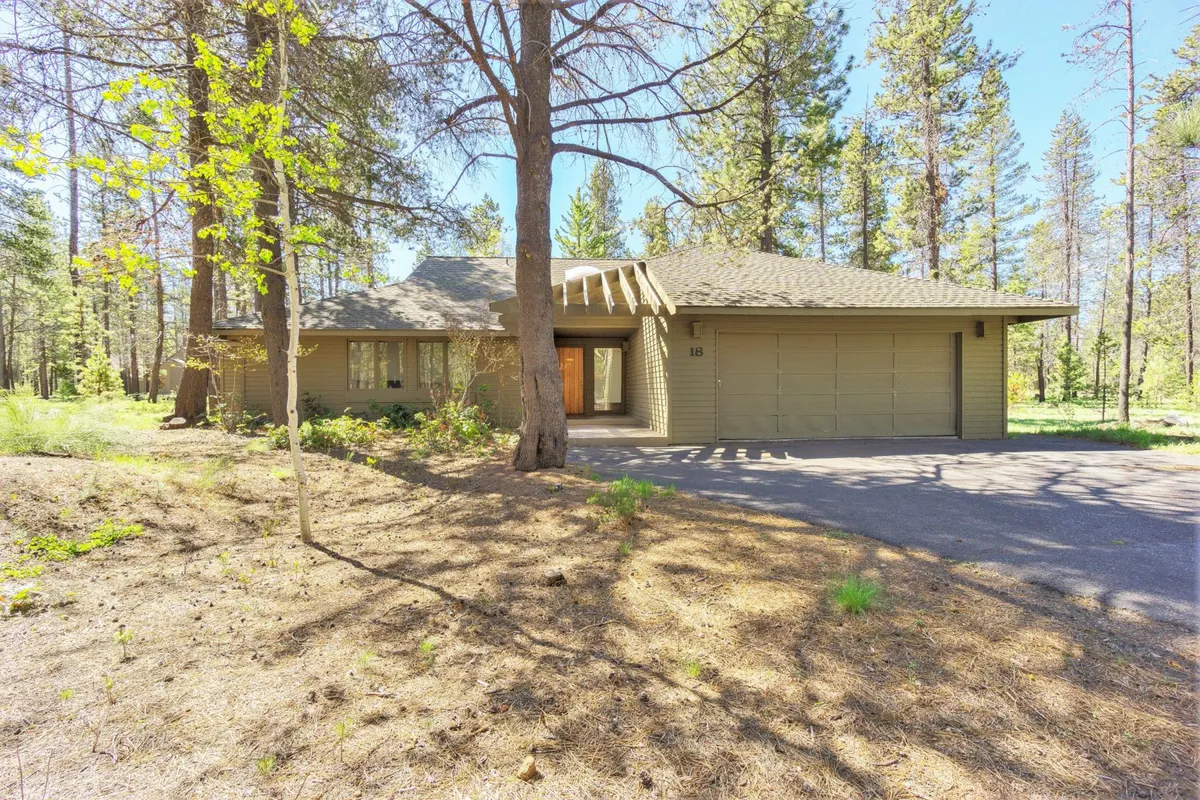
Explore the Area
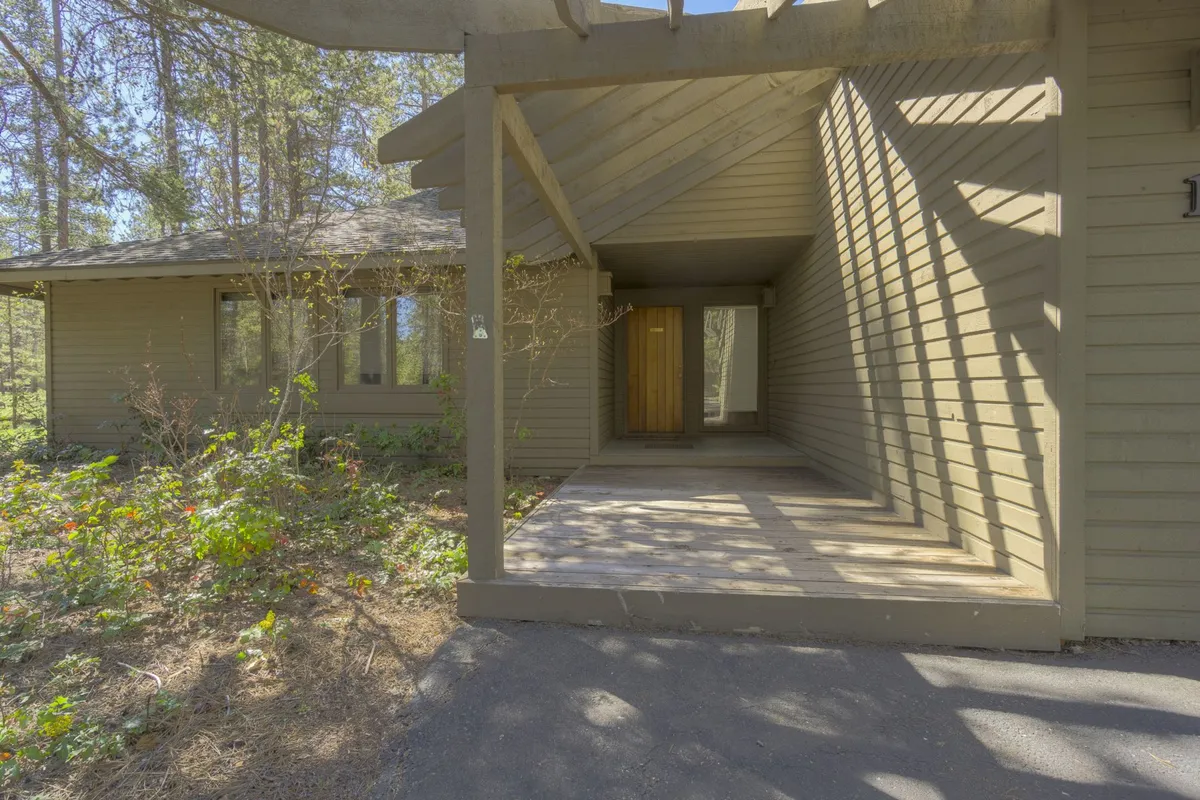
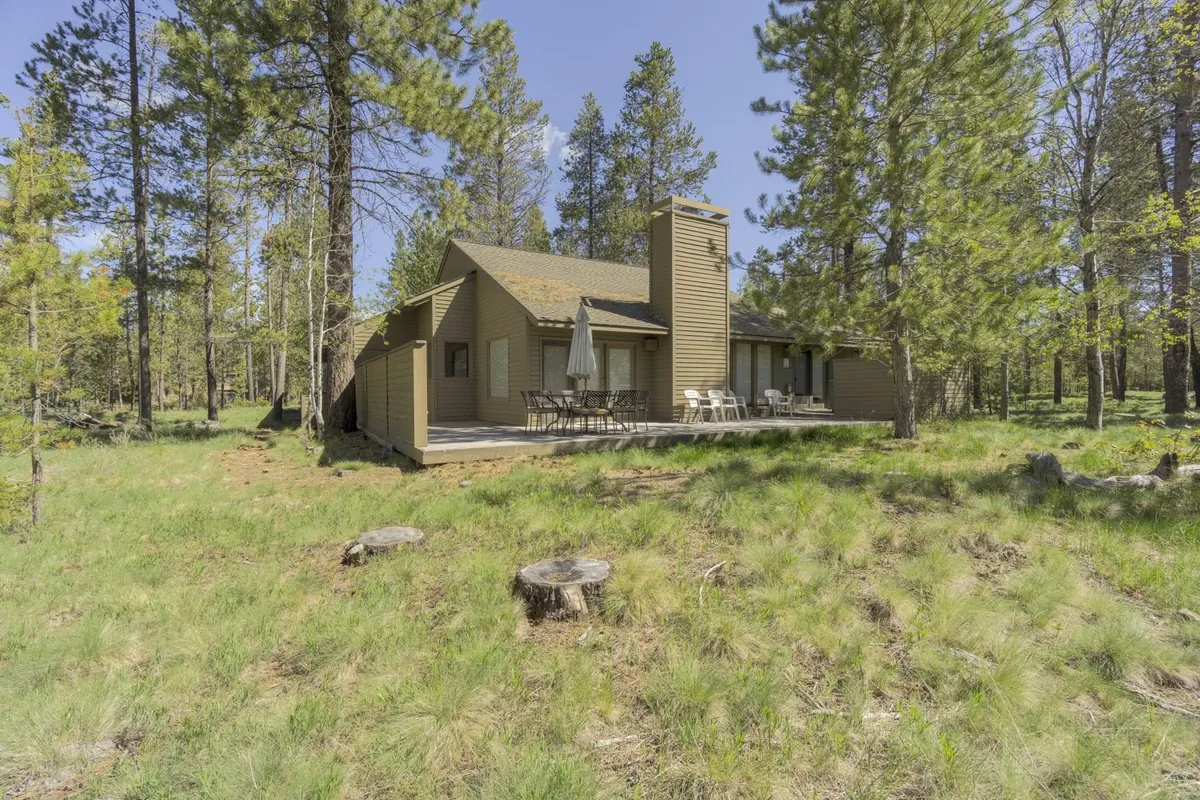
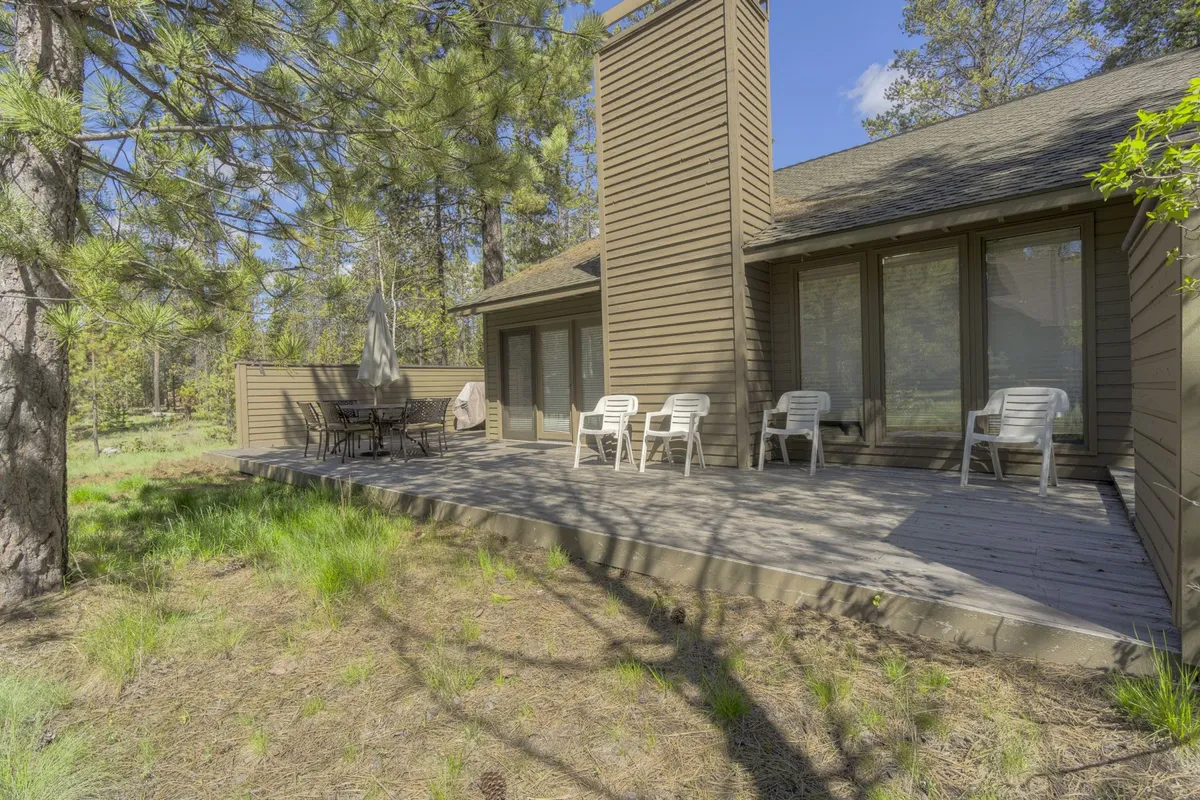
Family Fun & Resort-Style Recreation Nearby
Goldfinch 18 offers families an inviting blend of homey comfort and access to desirable Sunriver resort amenities. Just a stroll away from the Deschutes River, you can spend mornings walking or biking the scenic trails with your group—including furry family members! The included SHARC Recreation Plus Passes (8) open the door to daily adventures at the SHARC Aquatic Center, tennis and pickleball courts, disc golf, and even a boat launch—ensuring every family member finds something exciting to do. After action-packed days, gather around the outdoor gas BBQ or unwind in your private hot tub for well-earned relaxation. The open-concept living and dining areas make reconnecting easy, and flexible bedroom setups provide comfort and convenience for all.
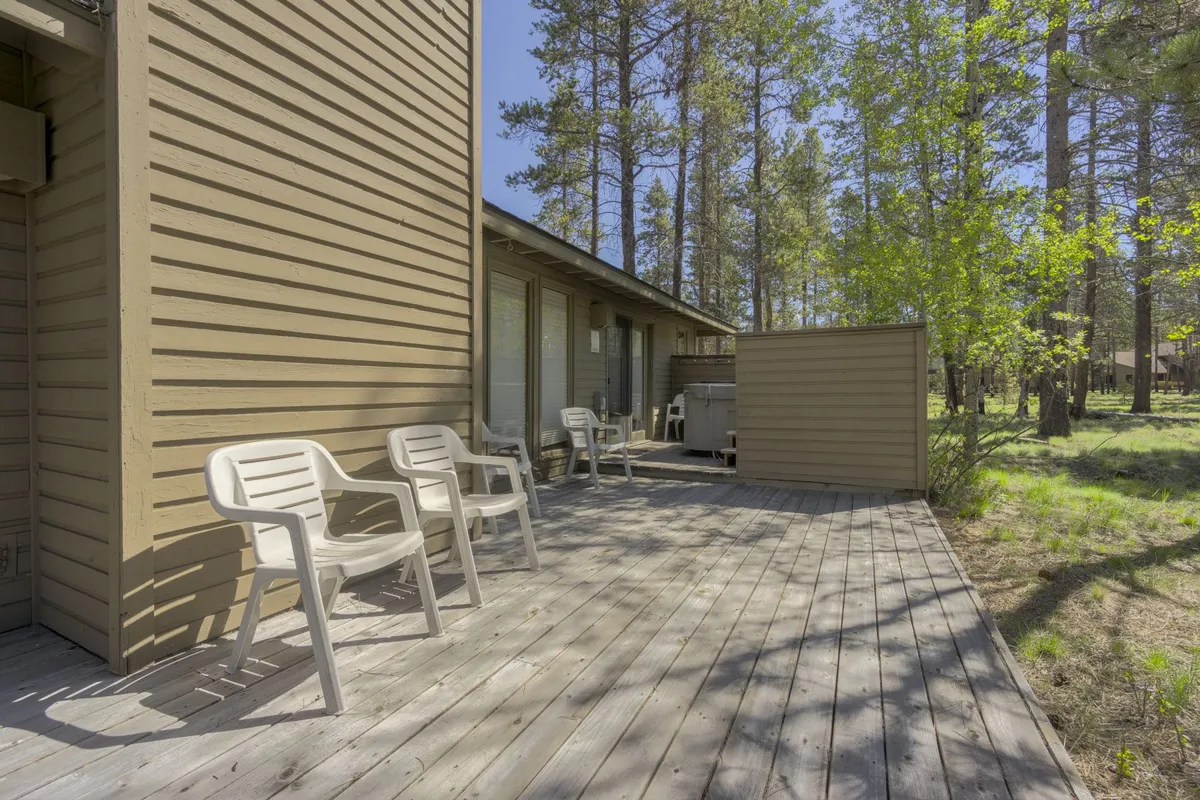
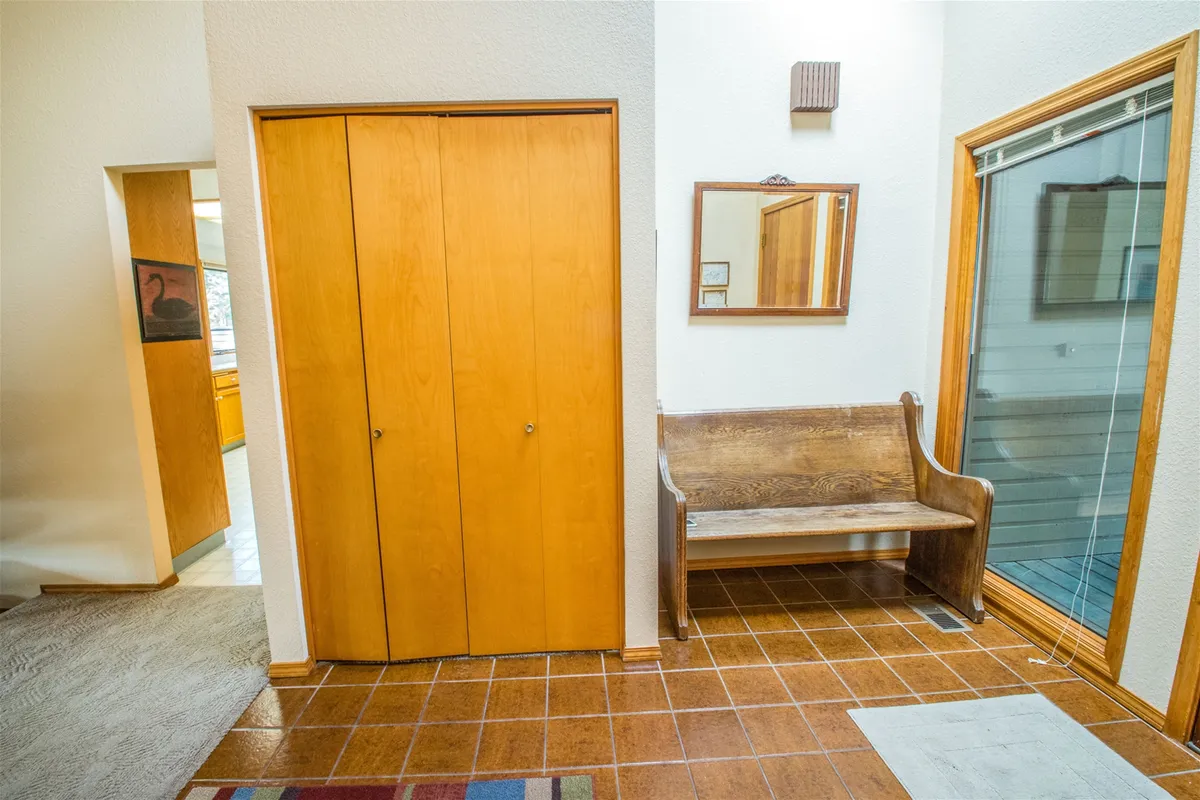
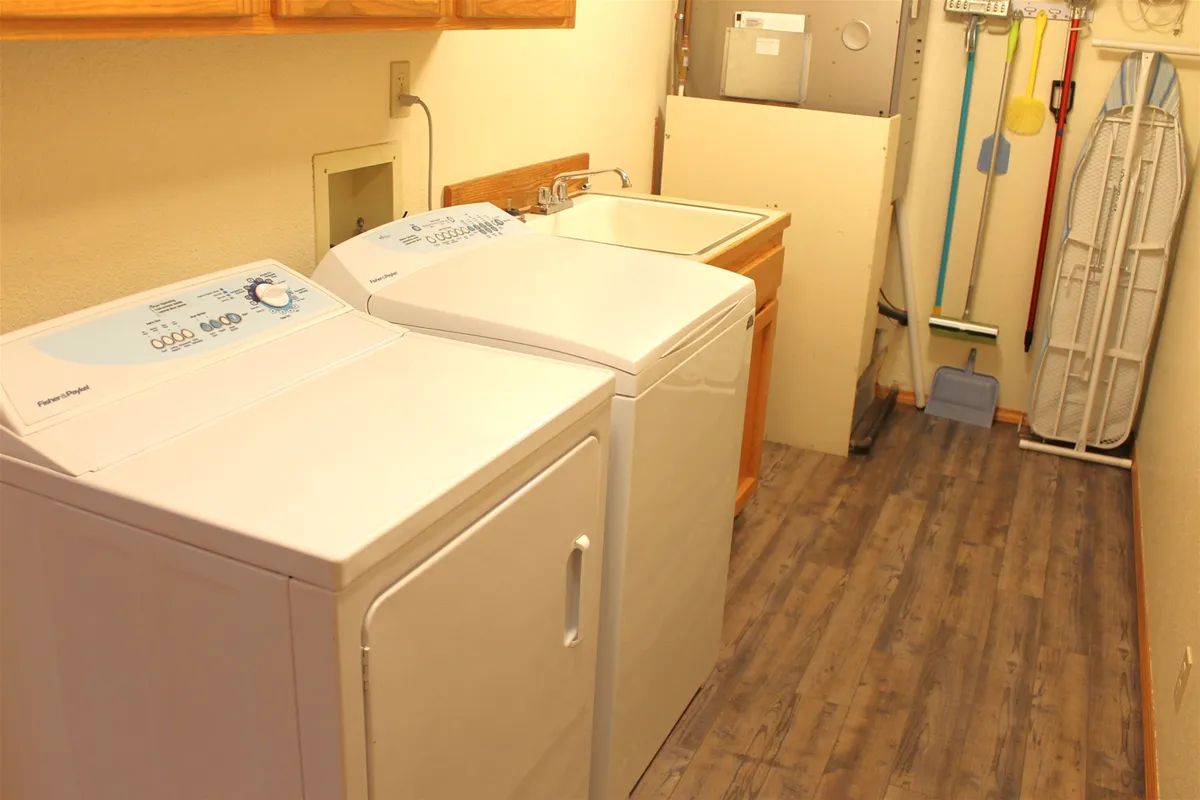
Adventure Awaits: Outdoor Exploration for Active Travelers
Step outside and experience Sunriver’s vibrant outdoor scene—well suited to outdoor enthusiasts and active travelers. Located within walking distance of the Deschutes River, Goldfinch 18 is your gateway to kayaking, paddleboarding, or riverside hikes. With complimentary bikes provided (please inspect before use, as they’re offered as a bonus amenity), cycling the miles of paved Sunriver trails is a breeze. After a day of outdoor play, let your muscles unwind in the private hot tub or enjoy a friendly match at the SHARC pickleball and tennis courts with your included passes. The attached garage is ideal for storing all your adventure gear, letting you make the most of each day in nature while enjoying private-home relaxation at night.
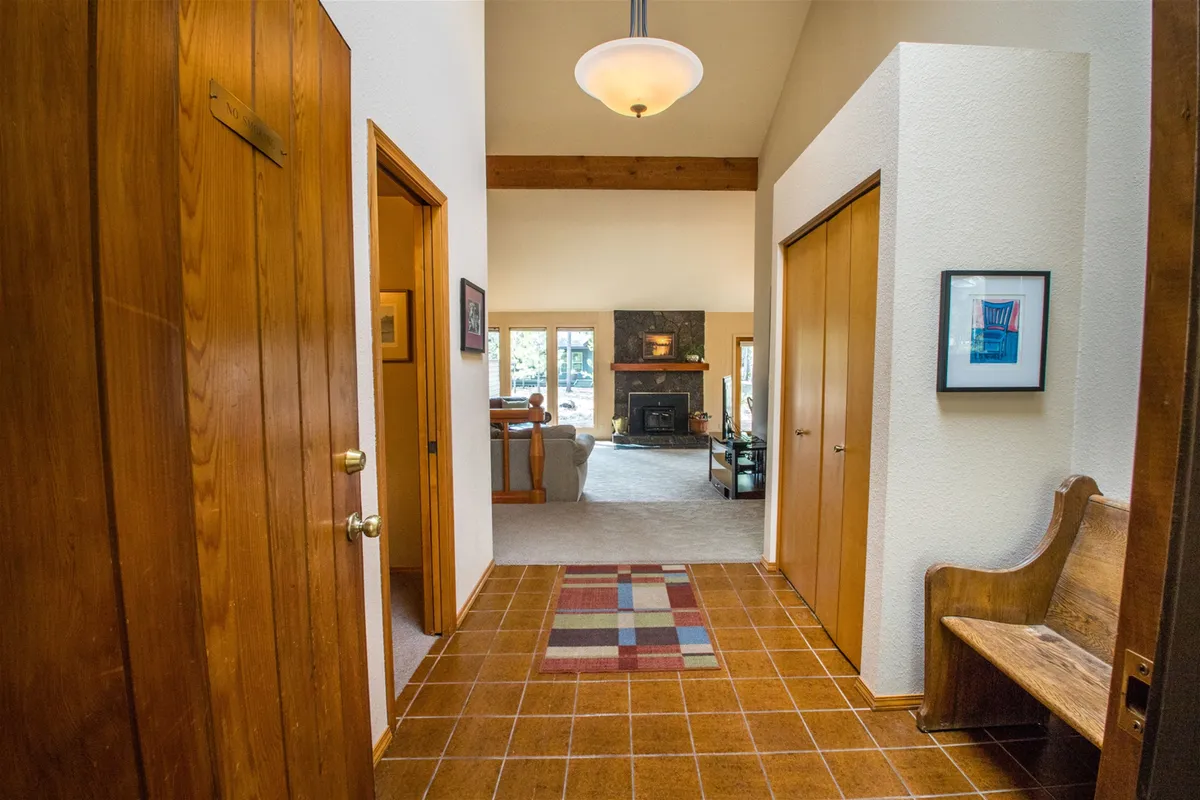
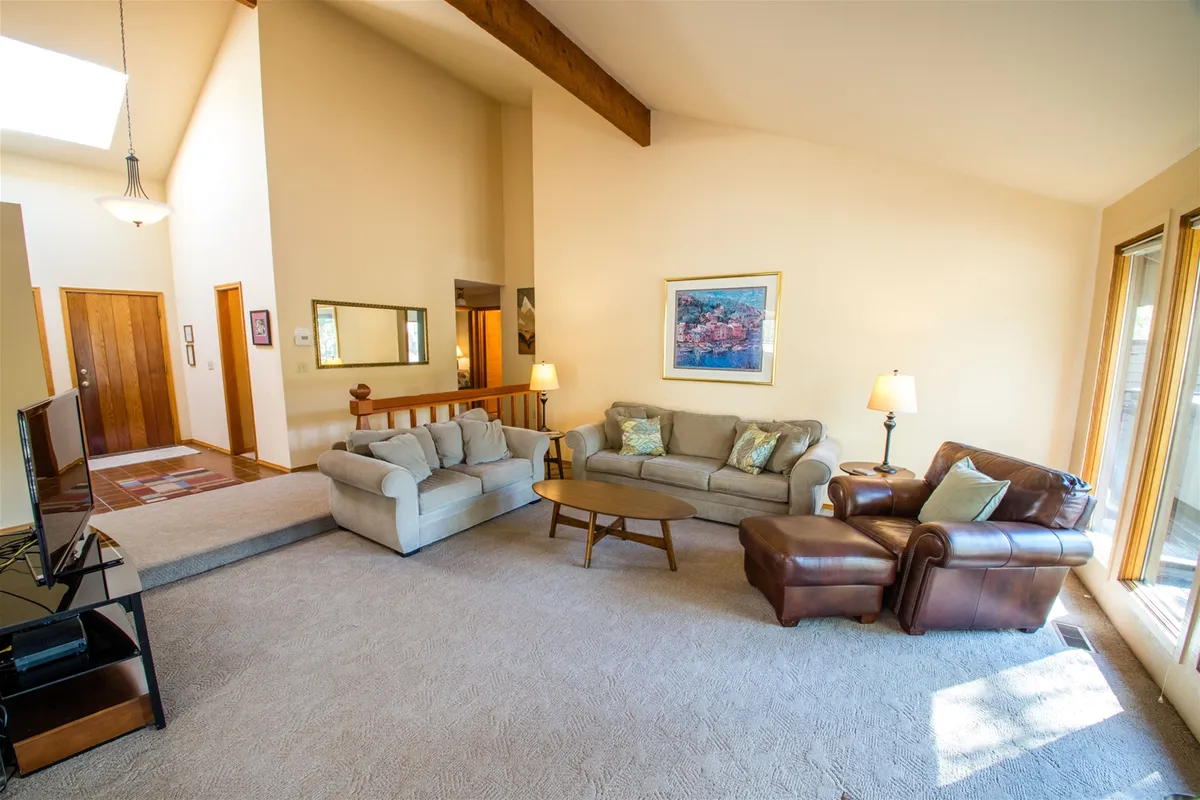
Pet-Friendly Escapes & Riverside Strolls
Bring your four-legged friends along—Goldfinch 18 is a true pet-friendly haven (with a $20/night/pet fee). With Sunriver’s extensive network of walking and biking trails at your doorstep, morning and evening strolls along the Deschutes River become a daily treat for both pets and owners. The open living areas provide ample room for play and relaxation indoors, while wooded surroundings set the scene for outdoor fun. After a day exploring the great outdoors together, both you and your pet can unwind in the peace and privacy of your own home’s cozy living spaces.
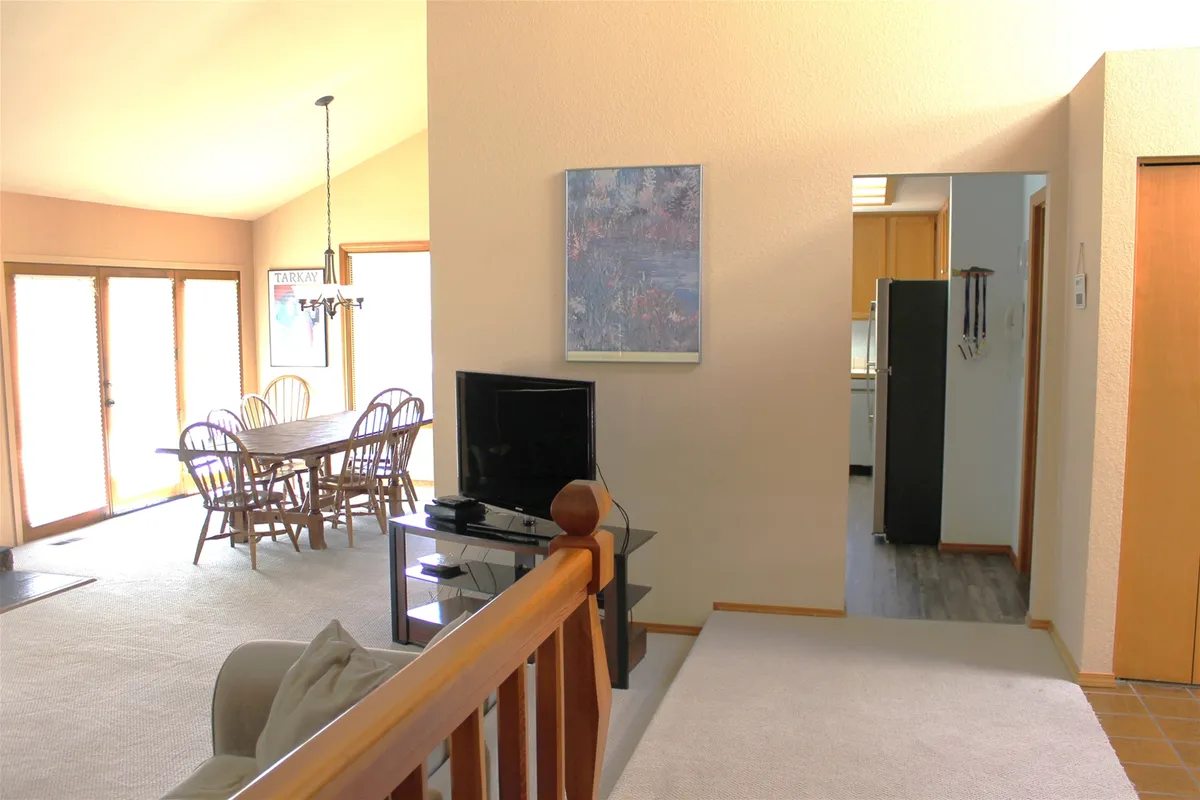
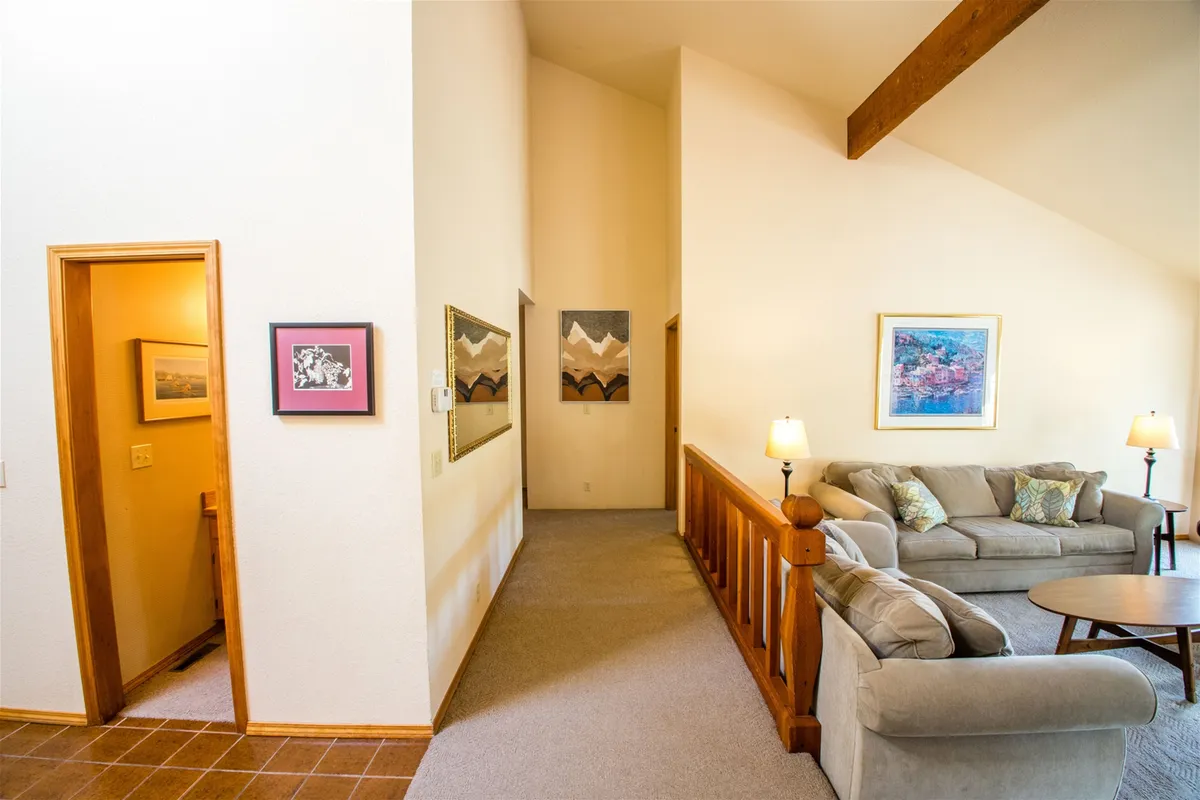
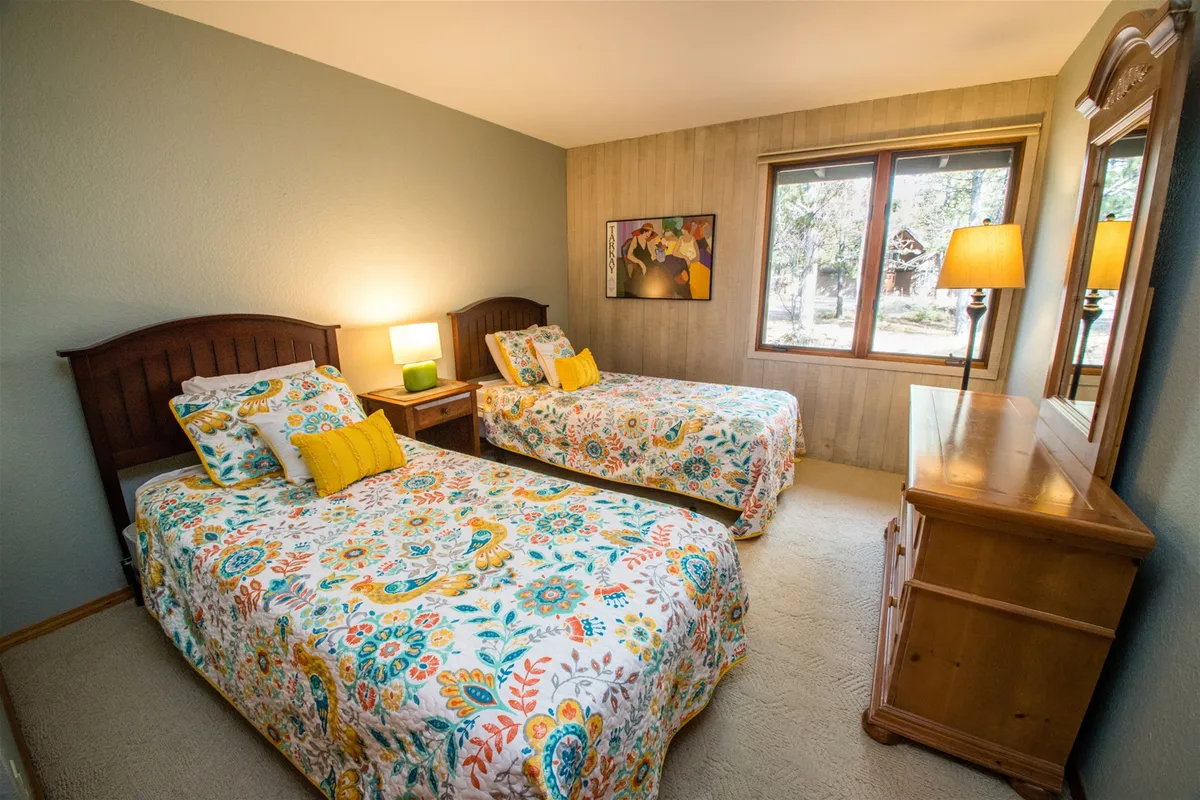
Relaxation & Connection: The Ideal Group Getaway
Escape with friends or a small group and enjoy the perfect balance of privacy, comfort, and resort-style perks. Kick back in the bubbling private hot tub, fire up the gas grill for a classic cookout, or share stories around the fireplace after a day of fun. Flexible sleeping arrangements—including a twin-to-king convertible room—make it easy to fit your group’s needs. And with SHARC passes included, everyone can join in on pool time or a friendly round of disc golf. Plus, with convenient parking and an attached garage, group outings are easy and hassle-free.
Property Amenities All Essentials Included
Facilities & Security
Free Parking
Comfort & Lifestyle
Hair Dryer
Dishwasher
Toaster
Clothes Washing Machine
Clothes Dryer
Stove
Pool: Community
Hot Tub
TV
Cable TV
Laundry Basics: Clothes Dryer, Ironing Board & Iron, Clothes Washing Machine
Oven
Standard Essentials
This property includes a full set of standard essentials (such as towels, bed linens, basic cooking and cleaning supplies).
Ready to Book Your Stay?
Make unforgettable memories at Goldfinch 18—reserve your stay today and enjoy the perfect blend of private comfort and Sunriver’s best amenities!
Select Check-in Date
Cancellation Policy: Standard
Cancelation PolicyYou can cancel this Vacay and get a Full refund up to 14 days prior to arrival
Important Information
Check-in and Check-out Procedures
- No specific check-in or check-out times or procedures are provided in the property description.
Property Access
- There is a 2 car garage available for guest use.
Policies and Rules
- No smoking allowed.
- Minimum age: 25 years.
- Children allowed.
- No events allowed.
- Pet Policy: Cascara welcomes pets in this home for an additional fee of $20 per night/per pet. See our Terms and Conditions for the full Cascara and Sunriver policies.
- Smoking Policy: All Cascara Vacation properties do not permit smoking of any kind inside vacation homes or condos. See our Terms and Conditions for the full Cascara and Sunriver No Smoking policies.
Fees and Payments
- Pet fee: $20 per night/per pet.
- For simplicity's sake, we have combined all fees into a single group. That group can include Cleaning, Resort Fee, Card Processing, and Hot Tub maintenance (all when applicable). The Service Fee is VRBO's fee, not ours.
Parking Information
- There is a 2 car garage available for guest parking.
- Free parking is provided.
Utilities and Amenities Access
- Air Conditioning: Yes
- Hot Tub: Yes
- Kitchen: Yes
- Laundry: Yes (Dryer/Washer)
- Non-Smoking: Yes
- Parking: Yes
- Pets Allowed: Yes
- Satellite or Cable TV: Yes
- Wireless Internet: Yes
- Fireplace: Yes
- Television: Yes
- Blender: Not specified
- Coffee Maker: Not specified
- Dishwasher: Yes
- Essentials Included: Yes
- Towels: Yes
- Bed Linens: Yes
- Hair Dryer: Yes
- Toaster: Yes
- Stove: Yes
- Oven: Yes
- Cooking Basics: Yes
- Cleaning Basics: Yes
- Kitchen Basics: Yes
- Microwave/Convection Oven: Yes
- Refrigerator: Yes
- Ironing Board & Iron: Yes
- Smoke alarm: Yes
- Carbon Monoxide Detector: Yes
Recreation and Passes
- RPP (SHARC) Passes: Yes (8)
- This home includes 8 Recreation Plus Passes which include access to SHARC pool, tennis courts, pickleball, boat launch, and disc golf.
Bicycles and Recreational Items
- All items within the homes are inspected periodically. Items such as bicycles at homes are to be used at guests' personal risk. Such items are to be inspected by the guest prior to use. Guests are to report any needed repairs to such items. Cascara is not liable for and does not guarantee the quality, functionality, or safety of bikes or other items provided at the property.
Other Important Details
- Maximum guests: 8
- Bedrooms: 3
- Beds: 5 (3 single/twin, 2 queen)
- Bathrooms: 2.1